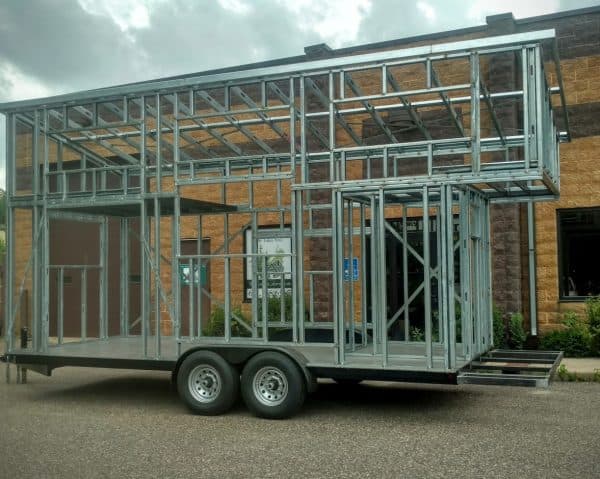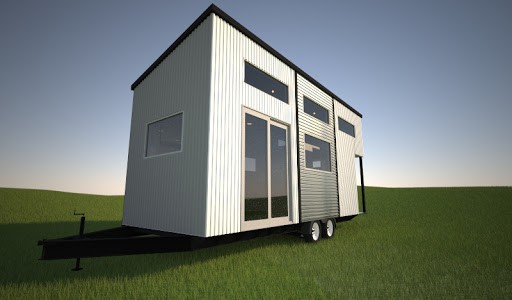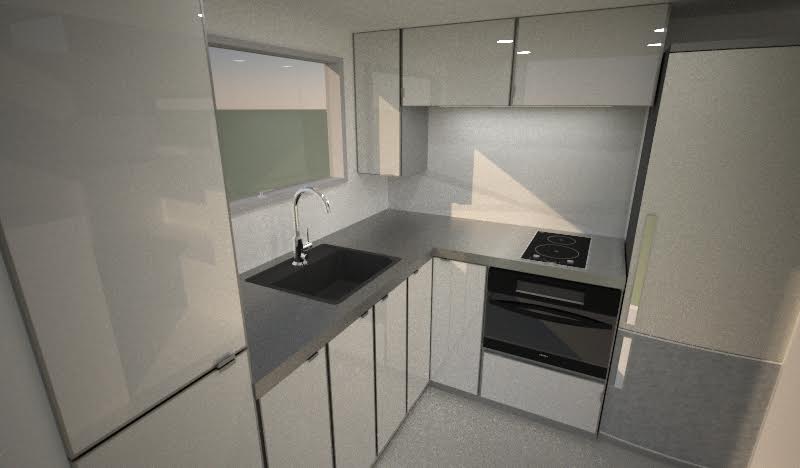Here is the tiny house being built for my client right now by Tiny Green Cabins. The house is made with no wood whatsoever, including plywood and OSB! This is made for someone who cannot tolerate wood of any kind. She is also extremely sensitive to offgassing and mold.
This post contains affiliate links to products that I use and recommend. Upon purchase, I earn a small commission at no extra cost to you.
Here are the specs:
Size is 8’ x 20’ x 12’-5 1⁄2” tall, with an approximate weight of 9k GVW. The trailer is a custom-welded steel channel beam trailer.
There are options for the paint used on the trailer.

Steel Underbelly 2 x 4, 16 gauge joists. The cold-formed steel joists are bolted to the trailer frame.
Walls are framed with 2 x 3 18 gauge cold-formed steel studs @ 19.2 on center, fabricated with screws and welded connections.
Rain screen (furring) is made of metal (rain screen is important).

Roof structure is 18 gauge cold-formed stacking above joists, fabricated with screws and welded connections. No wood used!
The loft has metal floor sheathing. The kitchen has a stainless steel sink with metal cabinets and countertops. Other countertop options can be considered.
For the bathroom there are different options – you can have RV hook-ups or a composting toilet and grey water system. (Nature’s Head is the best composting toilet. Others like Sunmar have some issues.)
There are a few options for windows. I prefer aluminum, but they cannot be sourced everywhere. There are other options in my window post that sensitive people tolerate well. Typar zero-VOC window flashing is being used.
Fabral smooth painted steel to wrap the exterior walls, and Fabral “w” metal roofing for the roof. Metal at walls is riveted and steel roof and trims screwed. Fabral should be tested first to make sure the paint finish is tolerable for those extremely sensitive to chemicals. Other metal finishes are available with different brands.
The ceiling is corrugated steel.

Interior walls are Fabral steel attached with screws. The interior metal comes in different colors, or can be painted later with metal primer and paint. Caulking is used to prevent water vapor from entering the wall cavity.
Metal flooring is 2 layers of 18 gauge steel layered. Foam panels are used as a thermal break and insulation.

The doors are metal and glass.
Insulation options are XPS foam or foil-backed polyiso. Foam is being used as exterior insulation over the sheathing as well as between the studs. Other materials could be considered for insulation but rigid foam was our top pick here. Tyvek tape is used to seal the sheathing.
They also used caulk on the inside side for an extra barrier to water vapor entering the walls. (This is a double vapor barrier – note the risk. Please consult with an architect if you can only tolerate metal and foam).
Heating and cooling a 12-15,000 BTU inverter heat pump, Daikin LV series or Mitsubishi hyper-heat models installed by an HVAC company is recommended. Other heating options such as wall-mounted electric heaters or propane RV heater/AC combos (off-grid) could be used. Another propane option that is safe is a direct vent heater.
For a hot water heater, we are using propane on demand. This is the best way to go for water to keep the house to 50 amps or less.
Exhaust fans are very important in an all-metal house to keep the humidity as low as possible. In the bathroom, it should be exterior mounted as to not leak moist air into the ceiling. An ERV or HRV might be needed in some climates. In the kitchen, the exhaust fan needs to vent to the outside.
A dehumidifier may also be needed if condensation forms on the walls or the mattress becomes damp (do not put a standard mattress straight on the ground).

For appliances, a propane fridge should be considered to reduce electricity needs (2-way or 3-way refrigerators can be good depending on your needs and if you are incorporating solar).
An apartment-sized stove can be used or else a small convection oven with a cooktop. Propane or alcohol stoves can be considered for an off-the-grid house for those who are not sensitive to those fuels.
Flooring can be left as metal. Tiles would add considerable weight. I would prefer a bio-based polyurethane as the flooring type here but you can see more alternatives to vinyl sheet flooring (which is what is used in most trailers) in this post.
Corinne Segura holds certificates in Building Biology, Healthier Materials and Sustainable Buildings, and more. She has 10 years of experience helping others create healthy homes.
Thanks to Luke Skaff, electrical engineer, for help on the technical aspects.
Always consult with an architect or engineer on moisture management in your building envelope.
denise r
Since this company is no longer building these, would a shipping container be a viable alternative box to start with? And can you consult on a shipping container build? I see you do not consult on building science, so would a consult with you be helpful in my shipping container build?
Thank you for your website.
Corinne
Shipping containers are prone to leaks and very tricky to insulate. I mention that dilemma here https://www.mychemicalfreehouse.net/2019/09/modular-homes-for-chemically-sensitive.html I recommend both an architect and bringing me on the team to work with you on materials.
Samion Eric
a
Jim Wilkins
FYI,
Tiny Green Cabins has decided to no longer build nontoxic, chemical free tiny homes.
Corinne
You need to change your webpage to make that more clear. Also when people are inquiring to buy this house why are you telling them you don't have it?
www.DrDaveLesman.com
Con they be shipped to costa rica on a container ship?
Corinne
This company took so long to build and it would be difficult I think to manage this build from abroad. Though this house might still be for sale, check with Tiny Green Cabins. You will have to ask the companies and probably arrange international shipping yourself.
Unknown
Can you do these in aluminum?
Deb Lynn P
Hi! What do these cost please? Fantastic site! Thank you for your information!
Corinne
This house was around 80K USD.
Dog Grrl Jenny
Any word on when they will start producing these or if anyone has tried one if they are available to purchase.
Corinne
This one pictured is just about finished. They are made to order. You can order one from any tiny house company or Tiny Green Cabins which made this one.