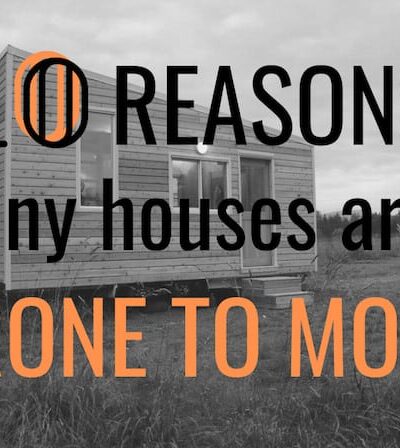What are the Causes of Mold in Tiny Houses?
1. Built by Non-Experts Highly skilled builders are rare. They tend to focus on upscale houses because that extra work and time they spend to build something right does translate to more expensive homes. Most tiny house companies I have seen were started by contractors who don’t have much experience, they certainly don’t have …
